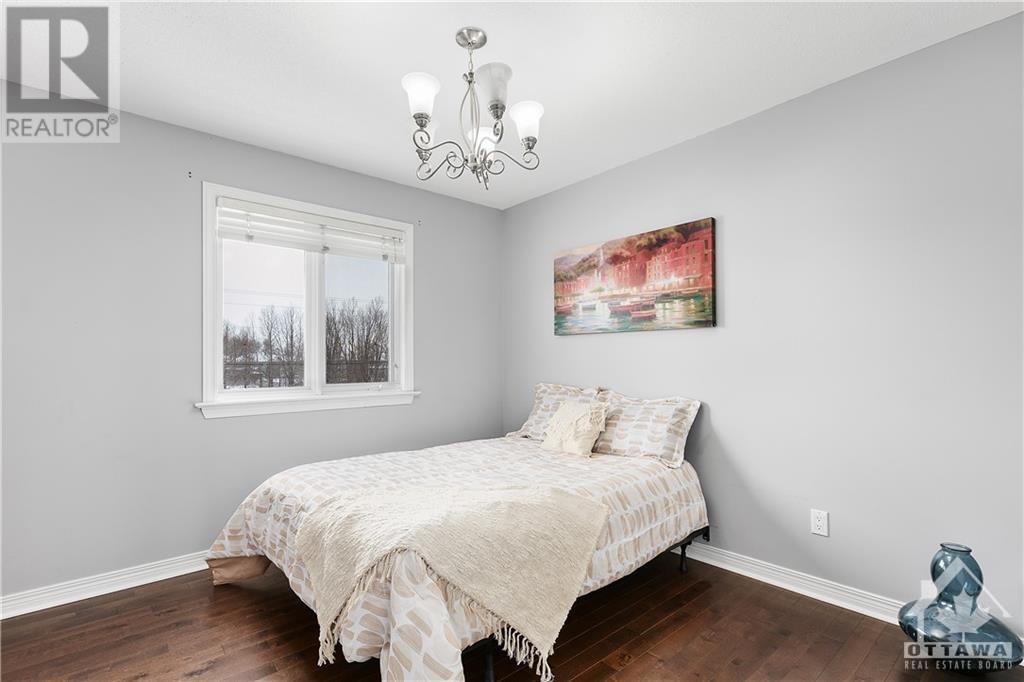4464 SHORELINE DRIVE
Blossom Park - Airport and Area (2602 - Riverside South/Gloucester Glen), Ontario K1V1R7
$1,100,000
ID# X9522966
ABOUT THIS PROPERTY
PROPERTY DETAILS
| Bathroom Total | 4 |
| Bedrooms Total | 5 |
| Cooling Type | Central air conditioning |
| Heating Type | Forced air |
| Heating Fuel | Natural gas |
| Stories Total | 2 |
| Bedroom | Second level | 4.19 m x 3.4 m |
| Bedroom | Second level | 3.47 m x 3.27 m |
| Bedroom | Second level | 3.37 m x 3.04 m |
| Primary Bedroom | Second level | 7.62 m x 3.4 m |
| Bathroom | Second level | 3.14 m x 2.79 m |
| Bathroom | Second level | 2.26 m x 2.13 m |
| Recreational, Games room | Lower level | 5.61 m x 4.41 m |
| Other | Lower level | 6.9 m x 3.35 m |
| Bedroom | Lower level | 4.08 m x 3.35 m |
| Other | Lower level | 3.35 m x 2.43 m |
| Bathroom | Lower level | 3.35 m x 1.52 m |
| Dining room | Main level | 3.55 m x 3.4 m |
| Laundry room | Main level | 3.04 m x 1.67 m |
| Den | Main level | 3.55 m x 3.4 m |
| Bathroom | Main level | 1.54 m x 1.42 m |
| Kitchen | Main level | 4.19 m x 3.98 m |
| Living room | Main level | 3.81 m x 3.4 m |
| Family room | Main level | 5.05 m x 4.44 m |
Property Type
Single Family
MORTGAGE CALCULATOR






































